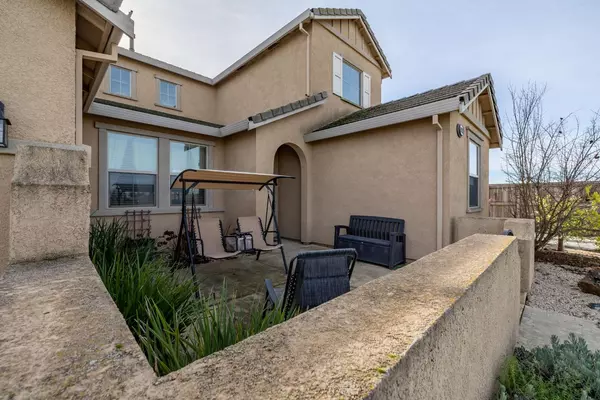$535,000
$535,000
For more information regarding the value of a property, please contact us for a free consultation.
5 Beds
3 Baths
2,729 SqFt
SOLD DATE : 02/26/2024
Key Details
Sold Price $535,000
Property Type Single Family Home
Sub Type Single Family Residence
Listing Status Sold
Purchase Type For Sale
Square Footage 2,729 sqft
Price per Sqft $196
MLS Listing ID 224001511
Sold Date 02/26/24
Bedrooms 5
Full Baths 3
HOA Y/N No
Originating Board MLS Metrolist
Year Built 2008
Lot Size 7,841 Sqft
Acres 0.18
Property Description
Welcome to 4028 Huston Way! This stunning 5-bedroom, 3-bathroom home built in 2008 offers spacious and elegant living in a desirable neighborhood. The thoughtful design includes a 3-car tandem garage, RV or boat parking, providing ample space for your vehicles and storage needs. Upon entering, you are greeted by a welcoming atmosphere with a formal living and dining room, perfect for entertaining guests or enjoying family gatherings. Conveniently close to Beale Air Force base and less than 10 minutes away from Costco. Also included is a whole house fan, ensuring a comfortable and energy-efficient living environment. Situated on a corner lot, this residence enjoys the luxury of having only one neighbor on the side, providing enhanced privacy. Don't miss the opportunity to make this beautiful home yours!
Location
State CA
County Yuba
Area 12514
Direction Exit off Mc Gowan and turn left on Arboga, Right on Ella right on Larner left on Huston Way.
Rooms
Master Bedroom Walk-In Closet, Sitting Area
Living Room Other
Dining Room Formal Room, Other
Kitchen Island, Tile Counter
Interior
Heating Central, Fireplace(s)
Cooling Ceiling Fan(s), Central, Whole House Fan
Flooring Carpet, Tile
Fireplaces Number 1
Fireplaces Type Living Room, Electric, Gas Starter
Appliance Built-In Electric Oven, Gas Cook Top, Dishwasher, Disposal, Microwave
Laundry Dryer Included, Electric, Ground Floor, Washer Included
Exterior
Garage Boat Storage, RV Access, Tandem Garage, Garage Facing Front, Guest Parking Available
Garage Spaces 3.0
Fence Wood
Utilities Available Cable Connected, Internet Available
View Panoramic, Other
Roof Type Tile
Private Pool No
Building
Lot Description Corner, Landscape Back, Landscape Front
Story 2
Foundation Slab
Sewer Public Sewer
Water Public
Architectural Style See Remarks, Other
Level or Stories Two
Schools
Elementary Schools Plumas Lake
Middle Schools Plumas Lake
High Schools Wheatland Union
School District Yuba
Others
Senior Community No
Tax ID 013-751-002-000
Special Listing Condition Offer As Is
Pets Description Yes
Read Less Info
Want to know what your home might be worth? Contact us for a FREE valuation!

Our team is ready to help you sell your home for the highest possible price ASAP

Bought with Non-MLS Office







